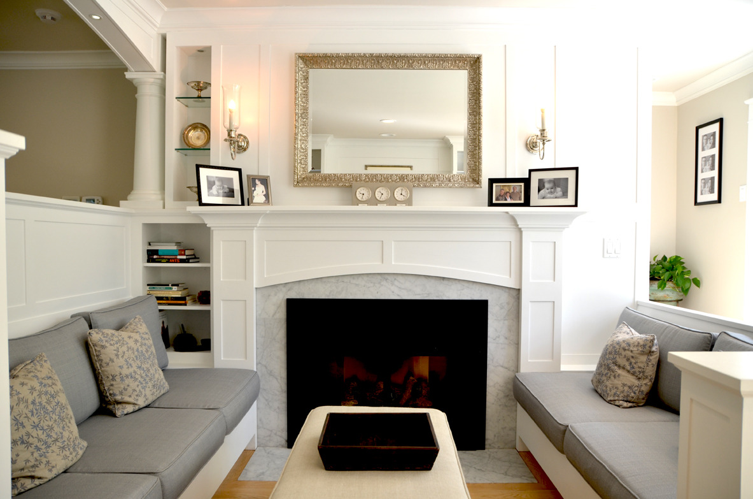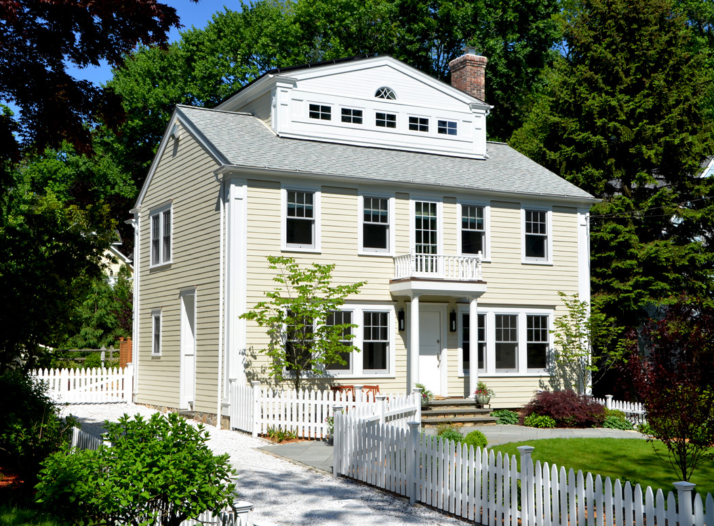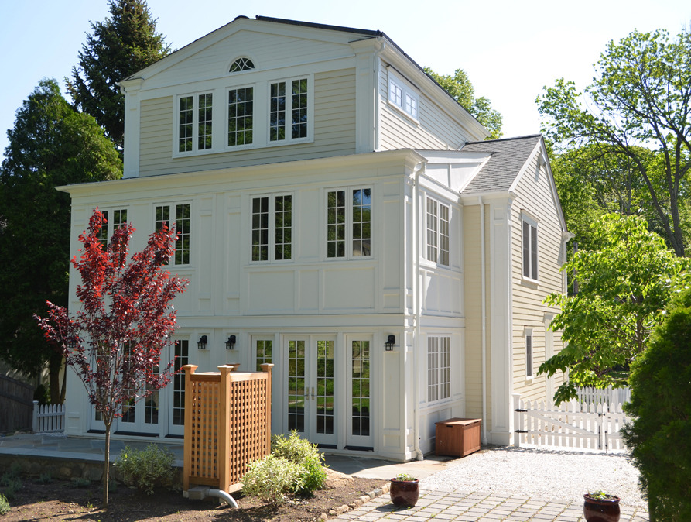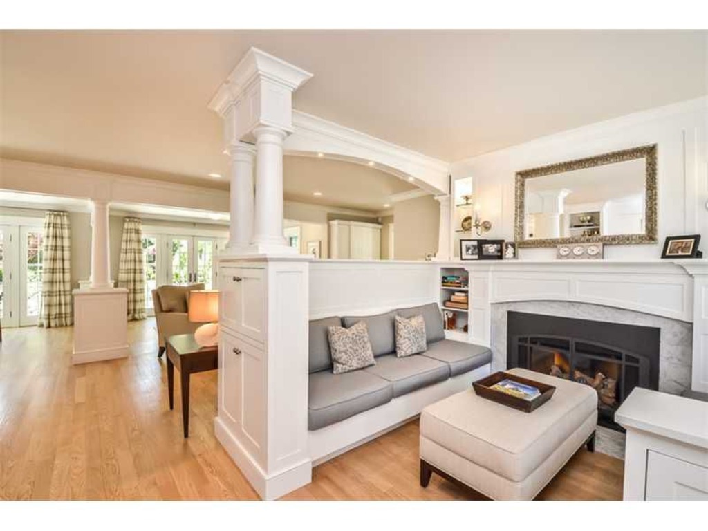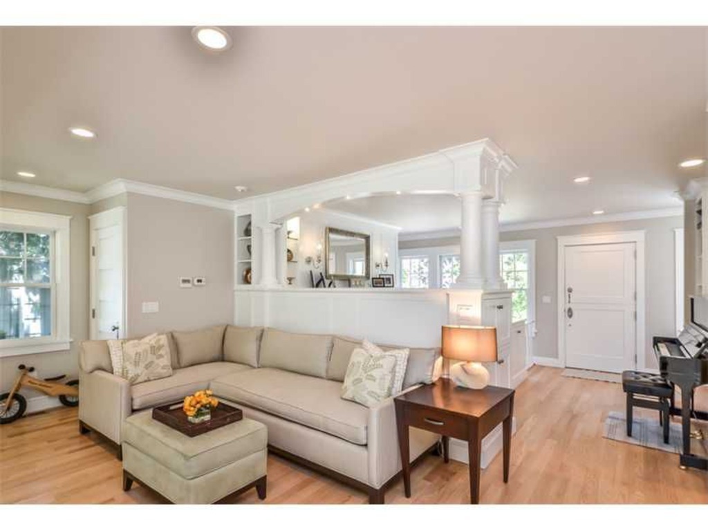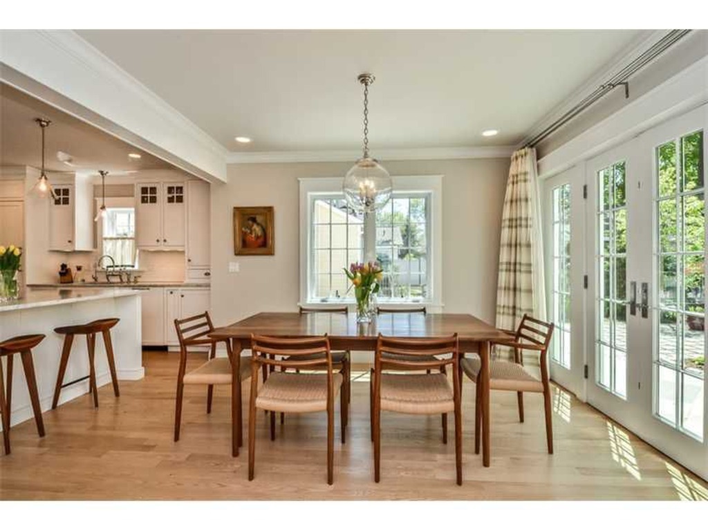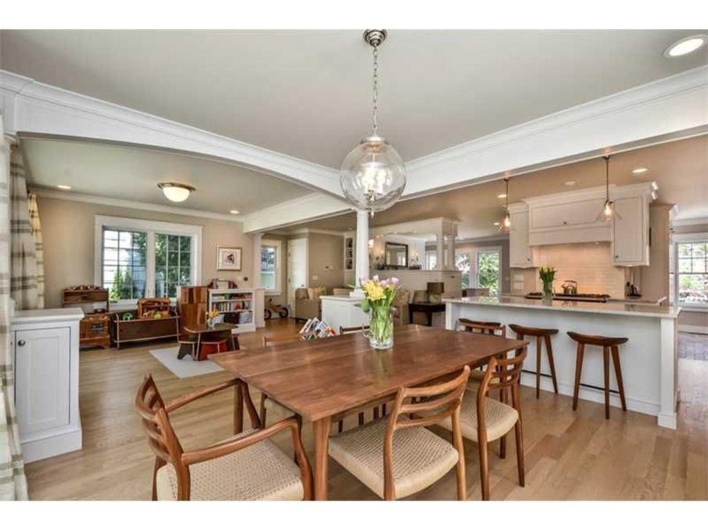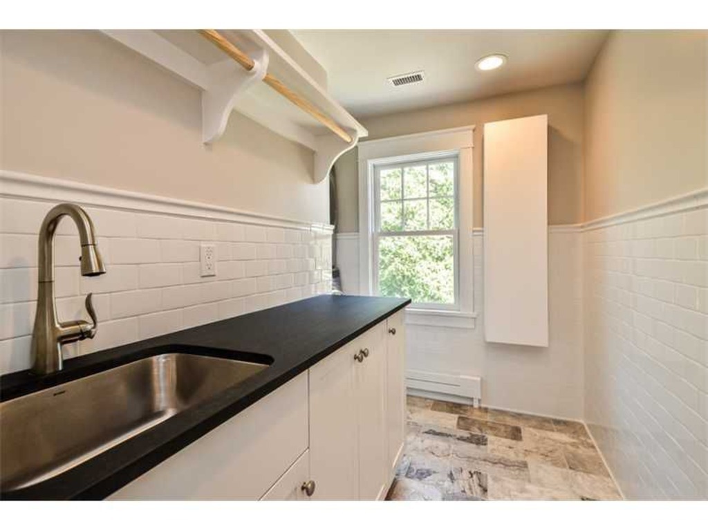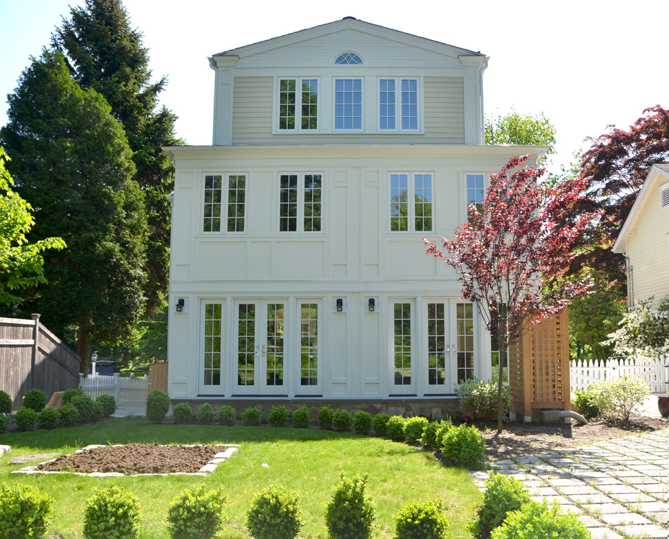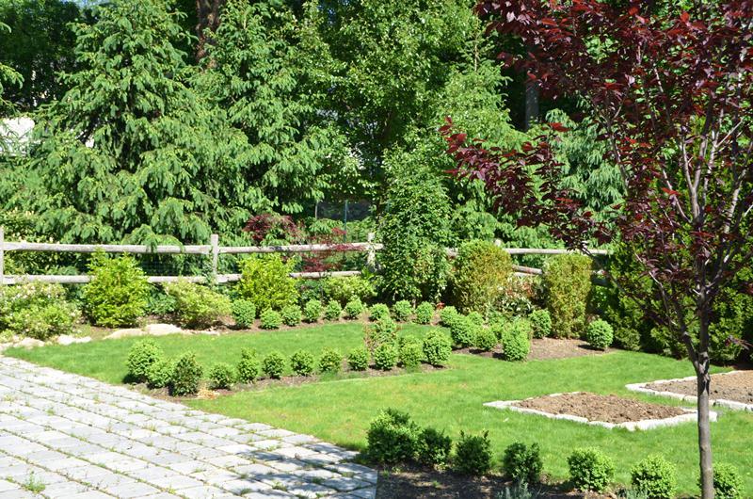2012 CTGBC Residential Award of Merit - Darien LEED Platinum Remodel
This gut renovation and addition to a 1925 colonial earned the U.S. Green Building Council's prestigious LEED Platinum certification in 2012. The home is located in Darien, Connecticut, on a 1/7-acre, in-town lot, less than a block away from the Darien Train Station and across the street from the popular Tilley Pond Park.
The homeowners brought together a project team that shared their goal of renovating their home with as small an environmental impact as possible. The entire team--from architect to builder and subcontractors--shared the same mission, infusing the project with a strong sense of camaraderie and dedication. Together, the project team identified the following objectives for the renovation:
· Create a home built to last and designed in a manner to stay relevant for future generations.
· Ensure high indoor air and water quality. (Merv 13 Filters and rain water cistern)
· Significantly reduce the home's energy consumption despite increasing its size.
· Re-use or recycle everything possible during the construction of the home.
· Use water collection, local plantings, and water conservation.
· Use sustainable, natural, and low maintenance building and design materials.
· Obtain LEED certification to encourage others to reduce their home's environmental footprint.
· The home achieved a HERS rating 37 / 100. Despite doubling the size of the home and increasing the size of the household by one person, this renovation resulted in a 75% decrease oil/propane cost per square foot from $x to $x and a 83% decrease in electricity cost per square foot from $x to $x (from January through April 2010 versus 2012).
In addition, several unique aspects of this renovation project set this home apart from other green renovations: the home's spacious, open, and family-friendly design within a relatively small footprint; proximity to public transportation and town amenities reducing the family's reliance on a car; and respect for colonial architecture.
Renovating a nearly 100-year-old home to LEED Platinum standards is a rare achievement in green building. This achievement is further notable given the Town of Darien's requirement that as much of the original structure as possible, including thin exterior walls, be preserved. Working in close collaboration, the Town and project team were successful in preserving and transforming a small, drafty, inefficient old home into a sustainable, energy efficient, and healthy home that embraces LEED principles in all aspects of design and construction.
*Data from January through April 2010 versus same time period in 2012.
Description & Solution of Goals by Category
Design Solutions
The Town of Darien required the homeowners to: (1) preserve as much of the original structure as possible; and (2) ensure that the home's footprint did not exceed allowable lot coverage. The result was a 2.5-story tall home(originally two stories) with 2858 sf of living space (originally 1476 sf). From an energy standpoint, the compact shape of the home resulted in no wasted space with short runs for all utilities. It also allowed for a relatively low envelope-to-volume ratio.
The third floor roof was turned perpendicularly to the main house so that solar thermal and PV panels could be installed facing south. This design solution not only allowed for the addition of solar panels, but also enhanced the aesthetics of the home.
The main floor of the house was planned for open living with lots of light, connection to the outdoors, and views of park; the second floor includes three bedrooms with master suite, laundry room, and small hidden play space for children; and the third floor includes an office and a quiet guest suite. (Please refer to the "Overall Aesthetics" section for more detail.)
Energy Use
The original home's thin, 2x4-framed exterior walls, which represented approximately 25% of the wall envelope, posed a significant challenge to improving its energy efficiency. To overcome this challenge, the project team implemented the following energy efficiency measures:
· Wrapping the house in 1” polyiso structurally insulated sheathing (Dow SIS) and filling the wall cavities with cotton batt, thus achieving an R-19 at the existing 2x4 construction (25% of the walls) and R-24.5 at the new 2x6 wall construction (75% of the walls). The rim joists were insulated to R-27.
· Insulating the roof to R-45 with cotton batt.
· Insulating the existing basement foundation walls with EPS rigid foam board behind 2x4 interior fit out walls packed with cotton batt insulation for a total R-value of R-21.
· Insulating the new slabs (half of the house) with 4” of salvaged EPS foam board installed below the slab. The slab was depressed so that a full layer of 2x8 floor framing could be installed, which was filled with cotton batt for a total floor R-value of R-44.
· Applying caulk to every penetration through the shell, all exterior electrical boxes, the rim joists, and around the windows and sheetrock to limit air leakage and air infiltration.
· Replacing all windows with Energy-Star rated windows. 75% of the windows are triple-pane (U.27) windows, and 25% are double-pane (U.30) windows.
· Installing solar PV and solar thermal panels on the new addition's south-facing roof.
· Installing a hybrid, four-zone HVAC system consisting of a hydronic heating system (radiant floor and Runtal baseboard heaters) and Mitsubishi heat pump units to provide supplemental heat and air conditioning using non-HCFC refrigerants.
· Creating a cool roof with Certainteed Solaris shingles .
Water Conservation
To conserve water use, the project team installed:
- Very high-efficiency toilets (1.28gpf), sink faucets (1.5gpm), and showerheads (1.75gpm).
- Energy Star dishwasher and clothes washing machine. The clothes washing machine has a water factor of 3.21.
- An engineer-designed rainwater harvesting system that includes a 1000-gallon cistern to capture 90% of rainwater runoff from the roof and gutters for automated landscape irrigation.
- Native, drought-tolerant plants, as well as drought-tolerant, no mow turf that represents only 14% of the total softscape.
Indoor Air Quality
With young children in the house, the homeowners identified indoor air quality and health issues as an important consideration for the remodel strategy. Some of the indoor air quality strategies include:
- Using zero- and low-VOC paints and sealants.
- Using natural fiber insulation, formaldehyde-free sheetrock, and organic textiles free from flame retardants.
- Installing a Venmar ERV system with MERV 13 air filters.
- Installing a dehumidification system in the basement, as well as an engineer-designed water management system to prevent basement flooding.
- Installing a central vacuum system with exhaust to the outdoors.
- Using only hard surface flooring and natural surfaces throughout .
Building Materials
The project team had several objectives for selecting the building materials. First, the project team looked for innovative ways to lessen the environmental impact of the home's reconstruction, including:
- Of significant importance to the homeowners was the use of wood from an 85-foot spruce tree on the property, which was removed for safety reasons, kiln-dried, milled, and used as most of the interior trim.
- Approximately 75% of the waste from this project was diverted as a result of careful planning, recycling, and innovative re-use of waste:
– Wood from the demolished garage was used to make forms for the new addition's foundation and furring strips for siding.
– Original hardwood flooring was reused.
– Bluestone from the old patio was incorporated in the new landscape design.
– The home was carefully disassembled and materials were donated to a non-profit organization for re-use in other construction projects.
Second, the project team implemented a cradle-to-cradle approach when selecting materials, ensuring that the materials had a useful life before coming into the home and could be recycled or are biodegradable. Materials that reflected this approach include the harvested spruce tree and reused hardwood flooring (described above), Paperstone (recycled paper content) laundry countertop, light fixtures made of recycled material, and denim insulation (Ultra Touch).
Finally, the project team ensured that building materials were sustainably harvested, responsibly manufactured, or energy-efficient. In addition to the materials described above, the home incorporates FSC-certified framing, flooring, roof deck, and cabinetry; HardieBoard fiber cement siding; Energy Star appliances; and LED lights.
Site Design
Although the home's lot is less than 1/7 of an acre, the home's setbacks and coverage limits had to follow zoning regulations for 1/3-acre lots. The Town of Darien required the homeowners to adhere strictly to coverage regulations and to bring the home closer into compliance in terms of setbacks. The result was a compact footprint for the home described elsewhere in this document.
The project team implemented an engineer-designed floodwater mitigation plan due to the home's proximity to two ponds and the high water table. This plan allowed the homeowners to collect runoff from the home and hardscape into a rainwater cistern for plant irrigation. Additional measures were implemented to protect the home from flooding, including a permeable driveway, permeable patios, grading away from the home, and curtain drains that divert water into underground infiltrator tanks.
Overall Aesthetics
The home sits along a street that is of particular importance to the Town of Darien. Located across the street from a popular town park, the homes facing the park maintain a consistent architectural rhythm and feel. The design of the remodeled home needed to be subtle and respectful to the era.
The project team chose to enhance the home's original colonial design and to use detailing from the historic era to bring the house to a higher level of refinement. The architects designed the façade to appear as a true center hall colonial. The back half of the home, which opens onto the garden, has the detailing and appearance of a garden room, with plenty of windows, lots of light, and paneling to finish it off.
Original floor-to-ceiling heights were retained (as much of the original home structure was retained), and the third floor nestles quietly, set back into the roof of the second floor as required by the Town to respect zoning regulations. Because of the height and setback nature of the third floor, the solar panels not only have unobstructed sunlight, but also are hard to see from the road, thus causing no offense to the Town Historian, who reviewed and approved the renovation project on behalf of the Town.
For the interior, the project team used multiple innovative design solutions to address the original home's challenging, compartmentalized layout. For example, an awkward living room with a fireplace built into a corner was converted into a cozy inglenook with built-in organic sofas. An open, family-friendly layout was designed to improve flow and ensure easy access to the outdoors and nature for young children.
A master suite, guest suite, and home office were added to the home to make it more livable and offer the homeowners the opportunity to share their home with out-of-town family and friends. A favorite detail was the addition of an insulated Dutch door, which allows the homeowners the opportunity to feel connected to neighbors and park visitors. Many built-in cabinets and extensive millwork, along with a great deal of natural light and open space, were key elements to making this small home feel generous.
Finally, the home's landscaping was designed primarily as a children's garden that used native, drought-tolerant plants to attract bees, butterflies, and birds. The landscaping plan met the homeowner's need to connect to nature, allowing them to grow their own food, enjoy views of the park, and feel that the garden was an extension of the house itself.
Project Team
Architect: Trillum Architects: Elizabeth DiSalvo, Architect; Eileen Crispell; and Emily Knipe
Contractor: Measure for Measure: Jonathan Tuminsky, TITLE, and Erin Buckley, TITLE
LEED Interns: Barbara Donahue, LEED AP + Homes, and Phyllis Fryzel, LEED GA
LEED Provider: Center for Environmental Technology: Josy Taylor-Raycroft
Landscape Design: Square Leaf Landscape Design: Loretta Lewis
Irrigation: Growing Solutions: Christopher Baliko
HVAC Consultants: B&D Controlled Air
Solar Thermal and PV: Aegis Solar Energy
Site Engineering: McChord Engineering Associates
Millwork: Thomas Duggan Woodworking

