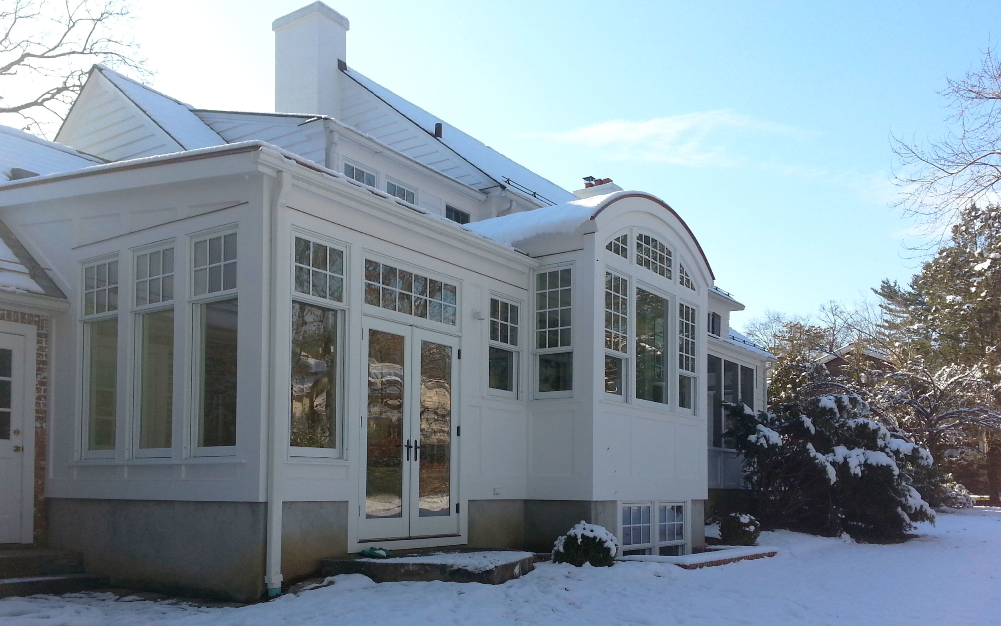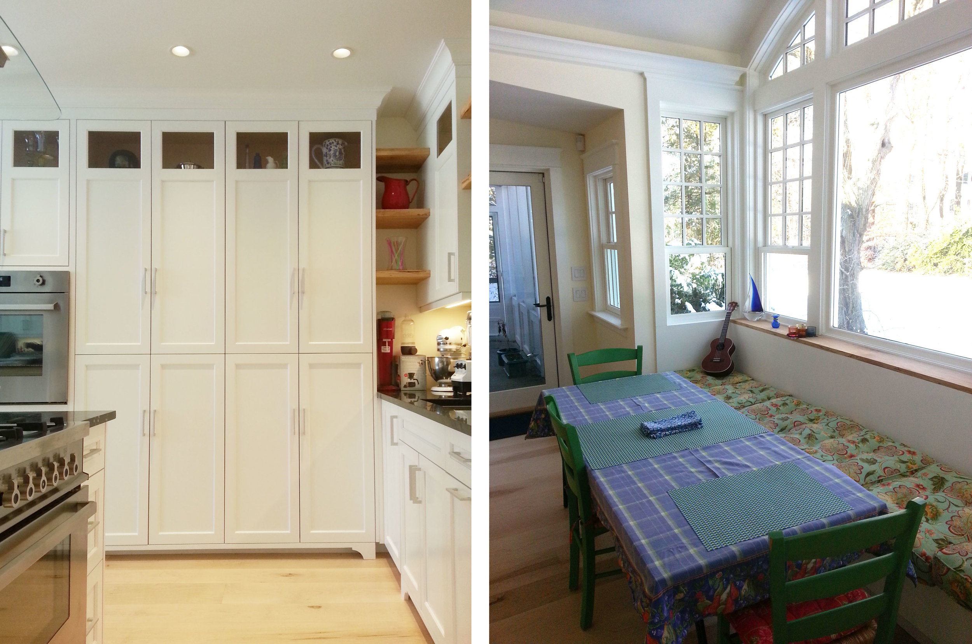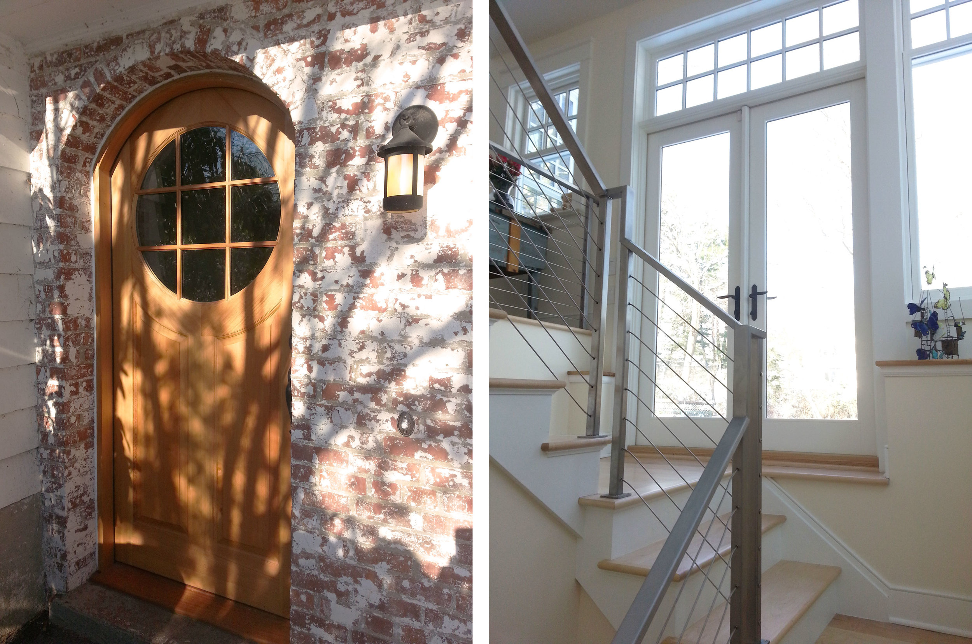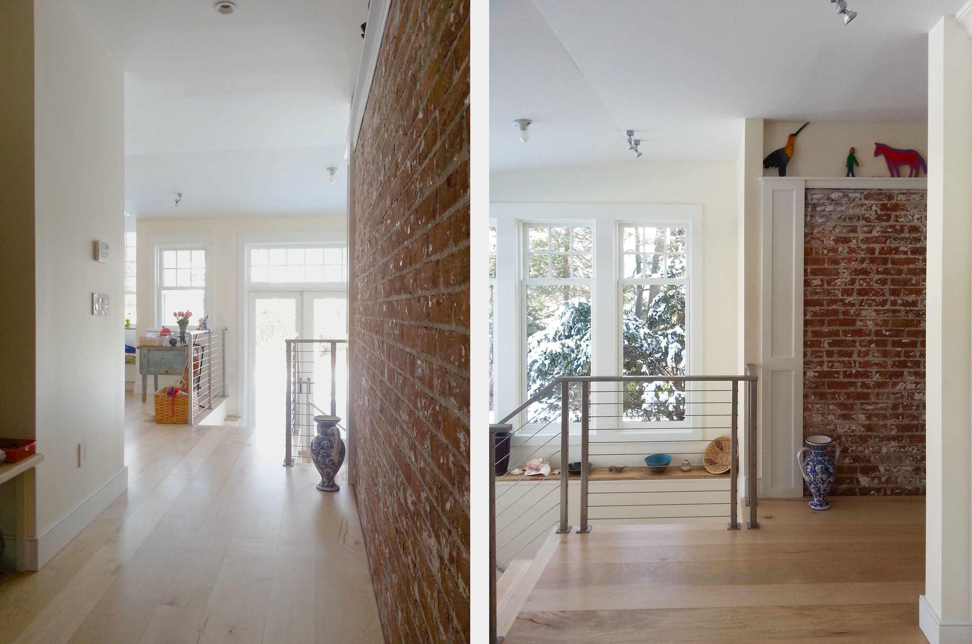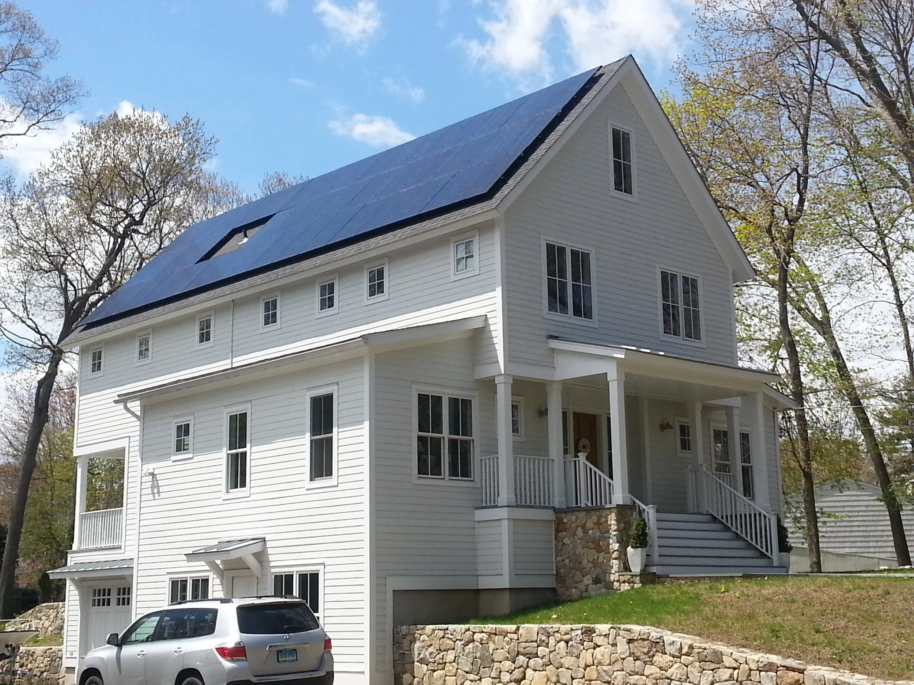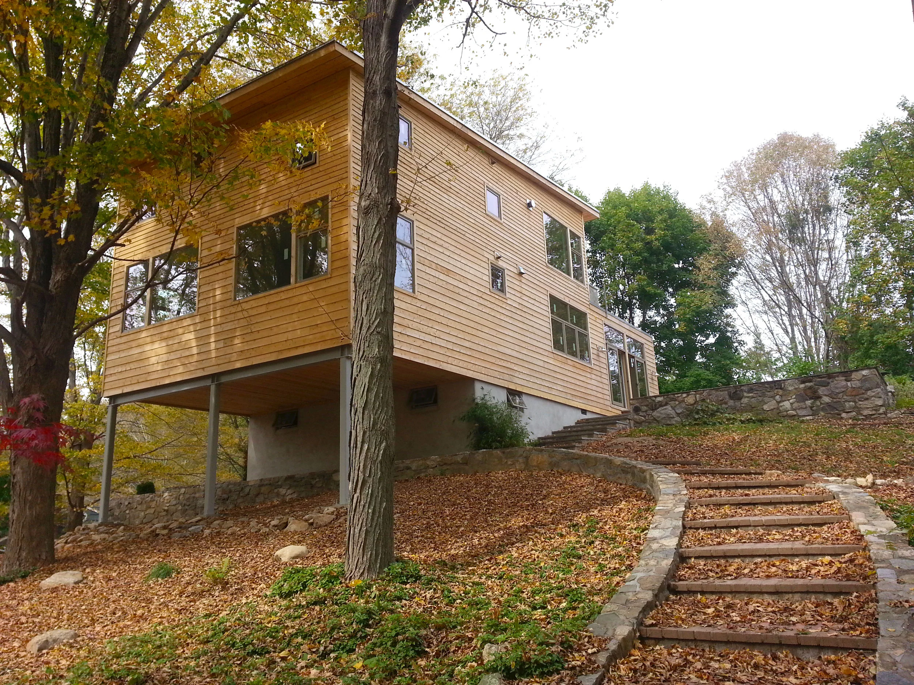Scarsdale Kitchen Addition
A 2-story bump-out brightens up this family home
This 1930’s colonial is home to a family of four that sought a more modernized open flow for their house. They also wanted a lot more natural light and a big kitchen in which the whole family could cook and hang out together. The teenagers wanted an improved rec room in the basement, and the parents wanted a better connection between the kitchen and the recreation space below. The solution was a glass box expansion to the back of the house. This light-filled room with an arched ceiling more than doubled the size of the kitchen, and it added a beautiful grand staircase that flows first to the backyard and then down to the lower level rec room as well as a new mudroom connector from the front entry to the back.
Energy-efficiency upgrades
Building the new addition was more than a chance to improve the floor plan—it was the perfect opportunity to make the spaces more comfortable and energy efficient. Here are some of the added features:
Greatly improved insulation through the attic and the basement
R-28 insulation in all new walls
R-40 insulation in new roofs
A ductless mini-split heat pump for heating and cooling
Triple-glazed windows
LED light fixtures throughout
Size of project: 1,000 sq. ft. New addition; 500 sq. ft. Renovated existing space Location: Scarsdale, NY





