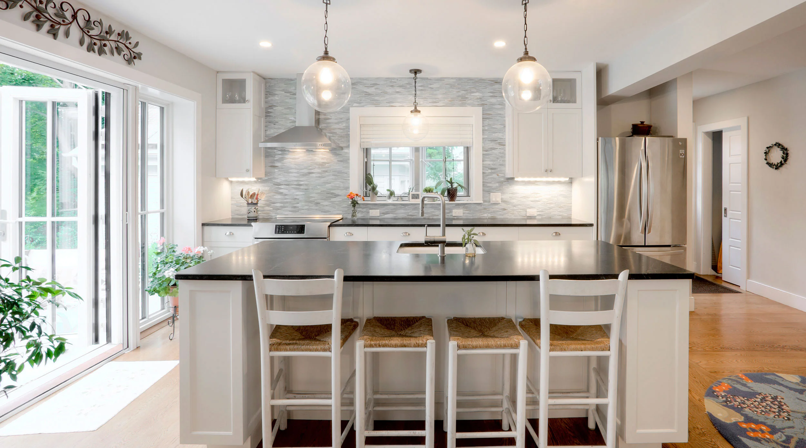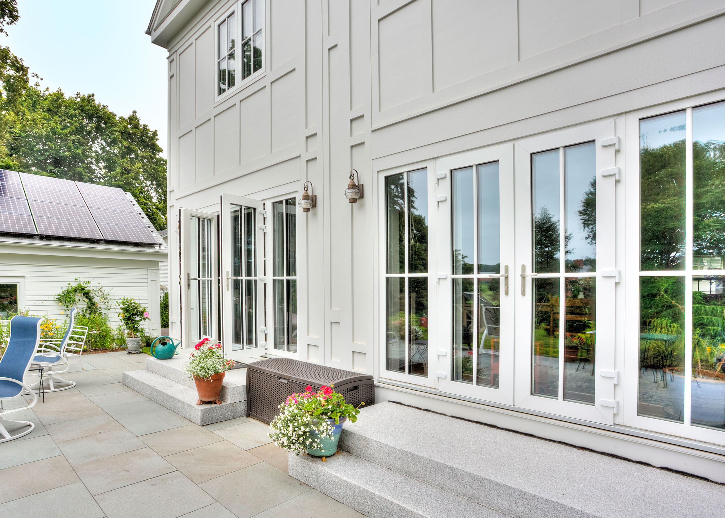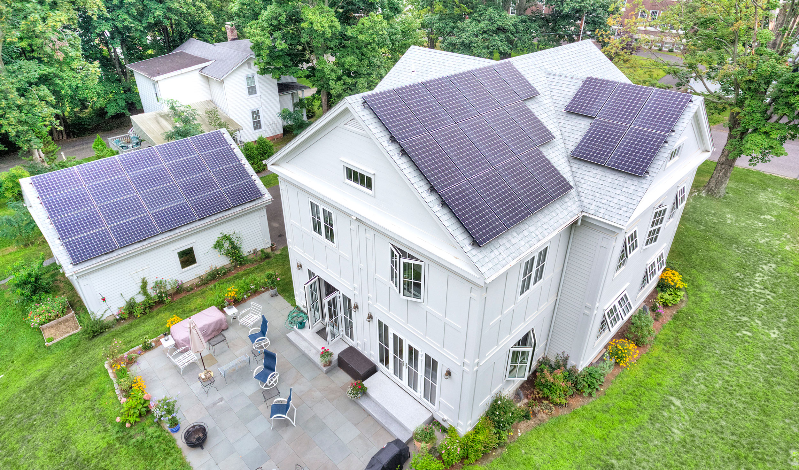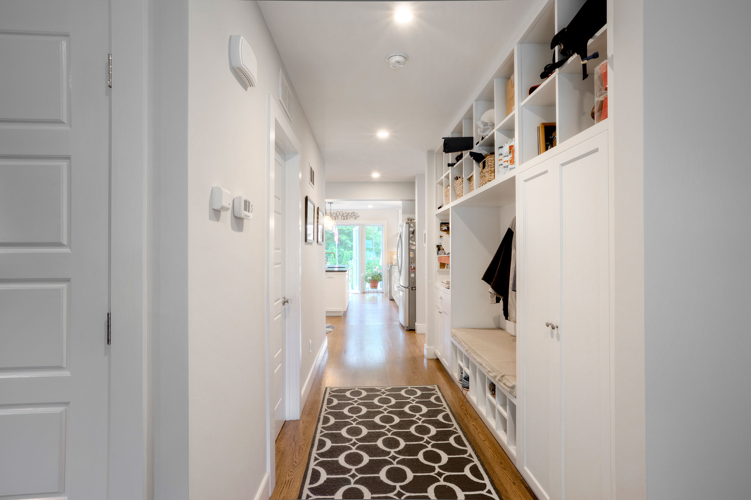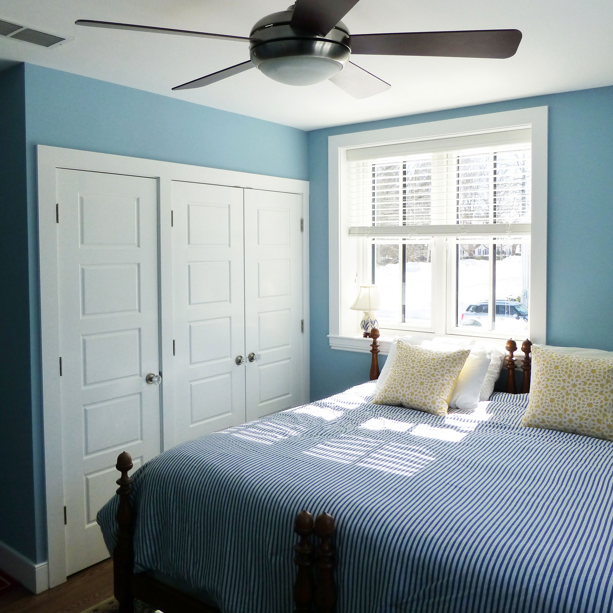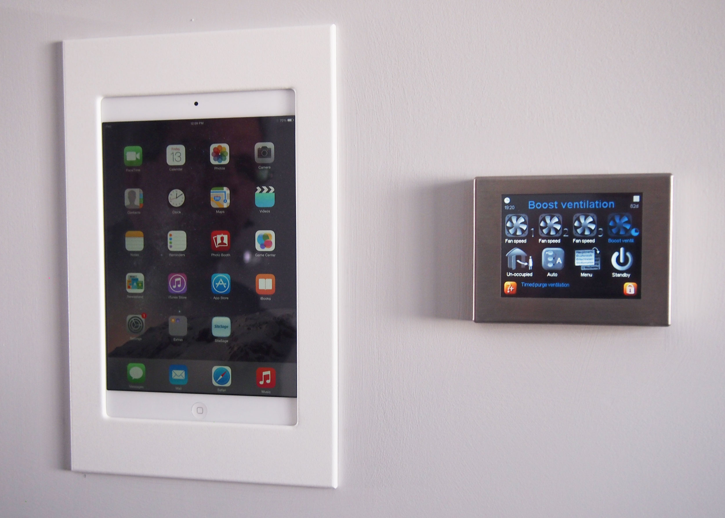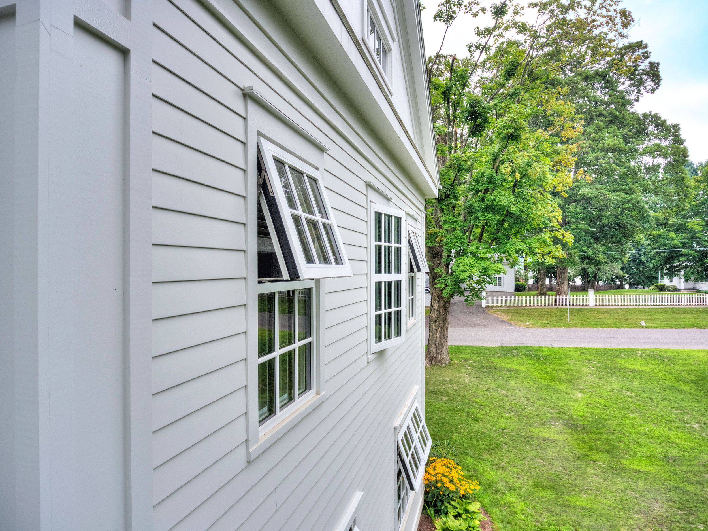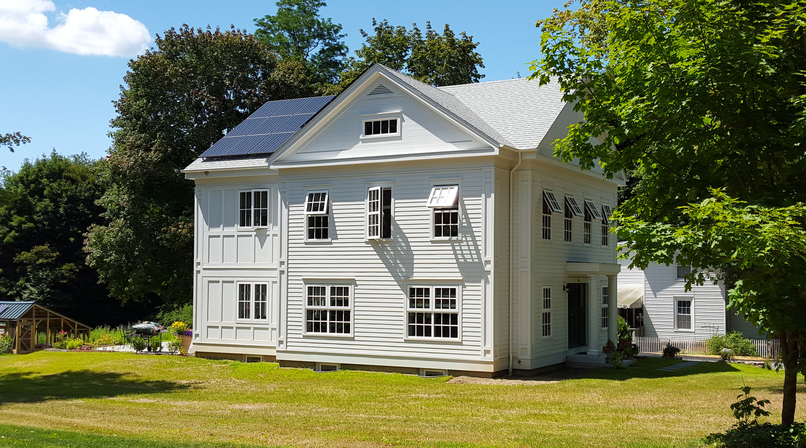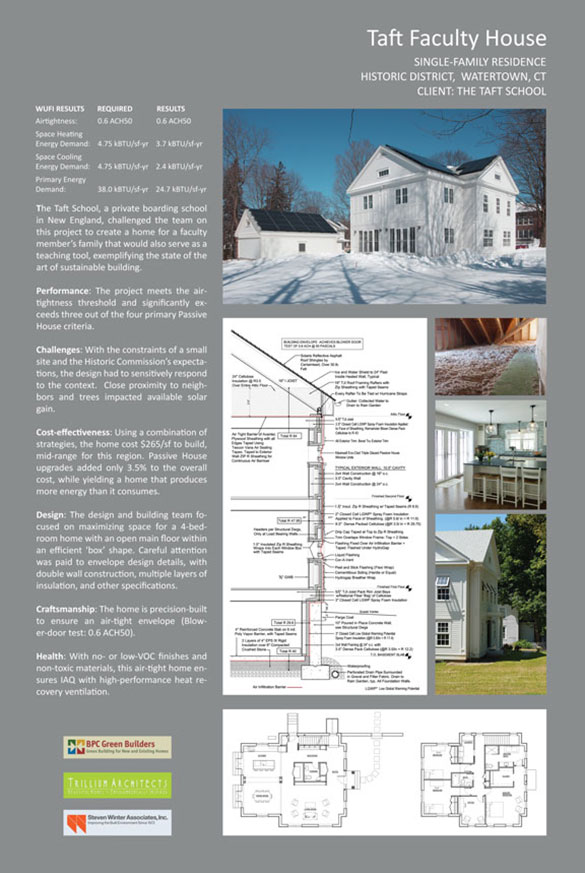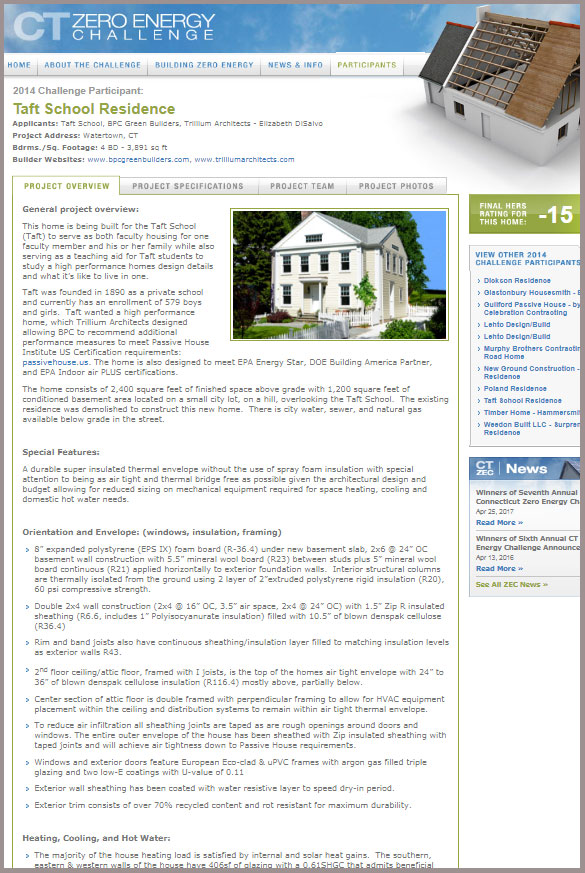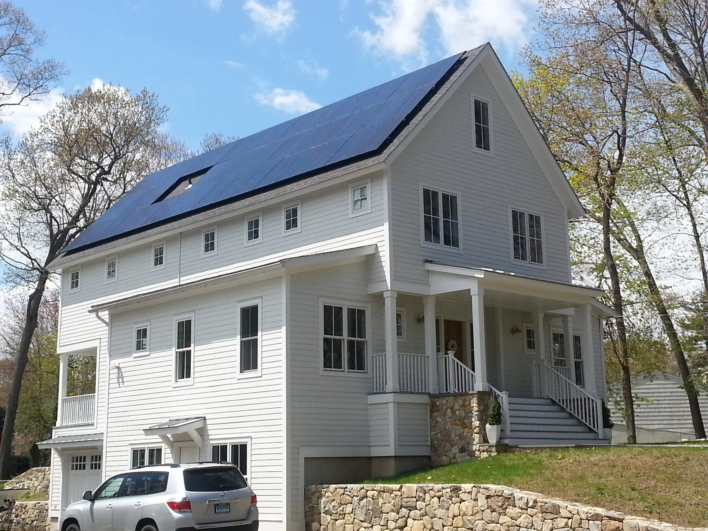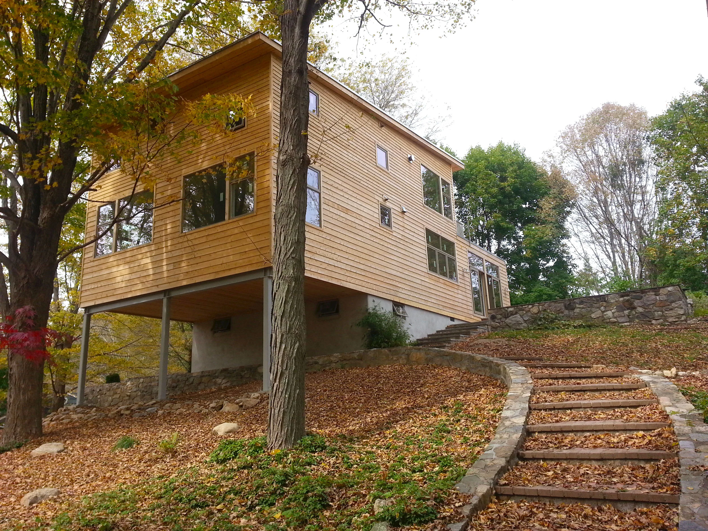PASSIVE HOUSE NET ZERO LBC . Taft School Faculty Housing
Photography by: David Lindsay, Advanced Photographix
The Taft house—one of our most ambitious energy-efficient homes to date—received the following awards and certifications:
And it received:
The project is also:
The Taft School, a boarding school, in Watertown, CT, wanted to build a state-of-the-art green home to support the school’s commitment to faculty housing and environmental stewardship. This is a single family two-story, 3 bedroom, 2.5 bathroom home with detached two-car garage, located in the Historic District. The home is oriented to optimize the use of passive and active solar energy. The energy usage will be monitored by the residents at an integrated iPad screen and by the Environmental Science students in the classroom.
Specifications:
Foundation: 8" solid concrete foundation
wall; 3" closed-cell on interior (R-19); 2x4
stud wall filled with blown cellulose (R-13);
rigid foam at slab perimeter (R-20); rigid
foam under slab (R-38)
Walls: Double walls consisting of two 2x4 walls
set; 3.5" apart; 2" closed-cell spray foam (R-16);
8.5" dense-pack cellulose (R-32); insulated, coated,
taped sheathing (R-6); R-55 total assembly
Attic: 24" blown cellulose on attic floor
over 9.5" engineered joists (R-100)
Windows: UPVC and aluminum-clad
wood framing; argon-filled; triple-glazing;
low-e; U=0.09 for north facing windows;
U=0.11 for all other windows; SHGC=0.61
on south, east, and west facing windows
for beneficial heat gain
Air Sealing: 0.6 ACH 50
Ventilation: HRV; MERV 8 filters
HVAC: Air-source heat pump
Hot Water: Heat pump hot water heater
Lighting: 100% LED interior and exterior
lights
Appliances: ENERGY STAR-rated
refrigerator, clothes washer, dishwasher,
and ceiling fans, condensing dryer.
Water Conservation: All EPA WaterSense rated fixtures (except kitchen faucet);
motion-sensing recirculating pump
Solar: 13.1-kW PV
Other: Energy management system;
detached garage; low-VOC
Size of project: 3,891 sq. ft.
Builder: BPC Green Builders
Read the case studies below to learn more about what makes the Taft house a comfortable, sustainable, high-performance home
Additional case studies, articles, and videos about the Taft house
USGBC: Profile of the LEED BD+C: Homes v4 Taft Faculty House
Steven Winter Associates, Inc.: Project profile by the green-building certification consultants
U.S. Department of Energy: DOE Zero-Energy-Ready Home - Housing Innovations Award Winner
BPC Green Builders: BPC Earns USGBC LEED Homes Award for 2015 “Outstanding Single-Family Project”
Construction21.org: Case study of the Taft School faculty home
Energize CT: The Taft School is leading by example with this faculty residence on their Watertown campus. This net zero energy home won 3rd place in the 2014 Connecticut Zero Energy Challenge. See how they did it in this video:



